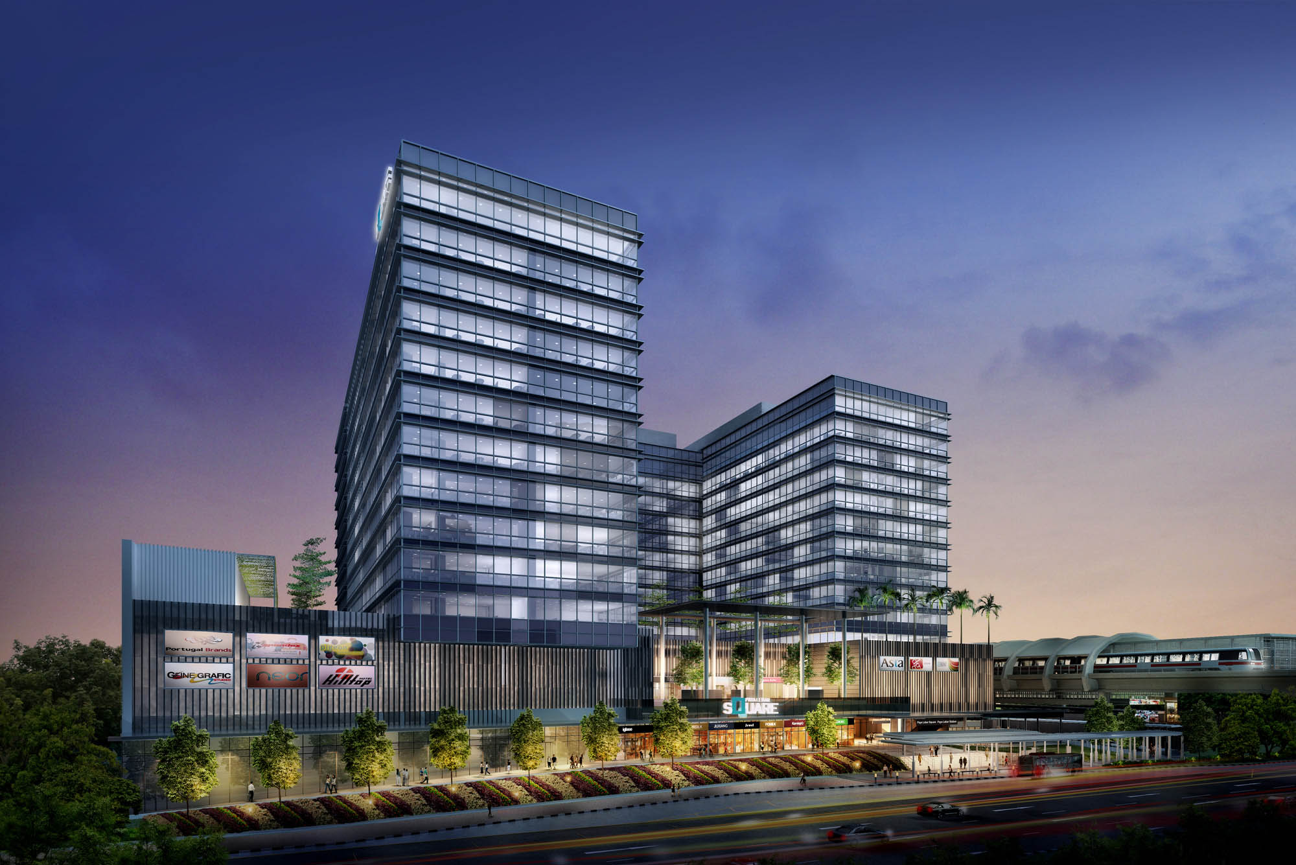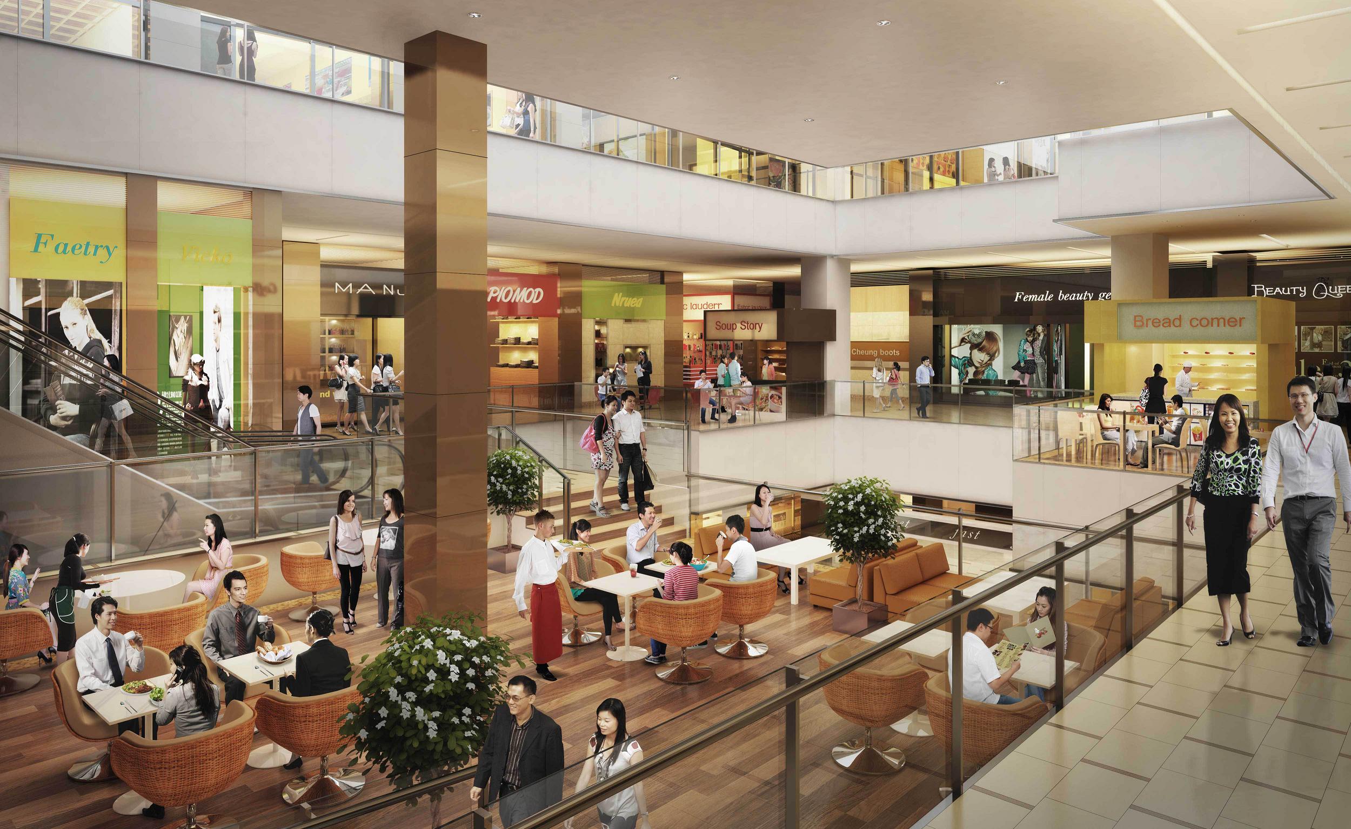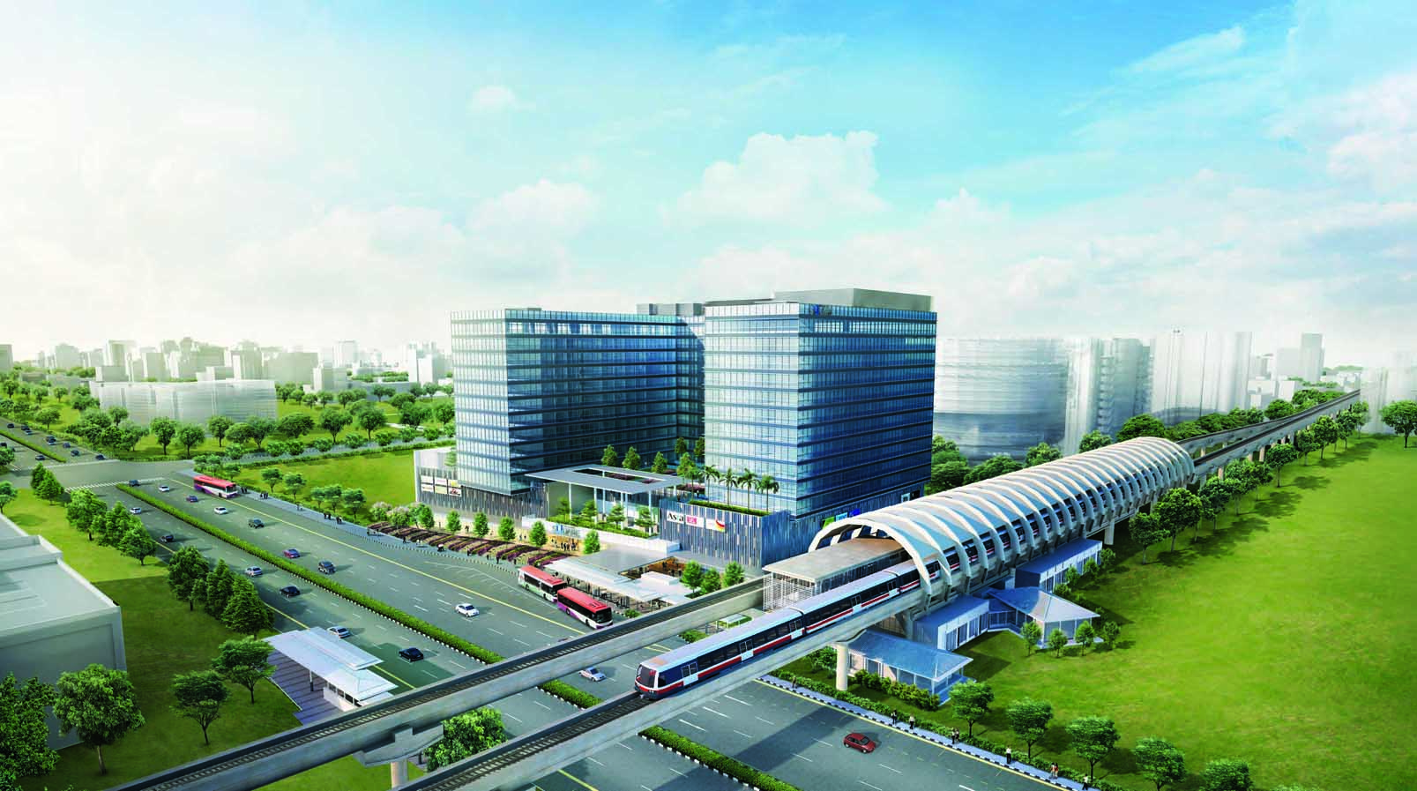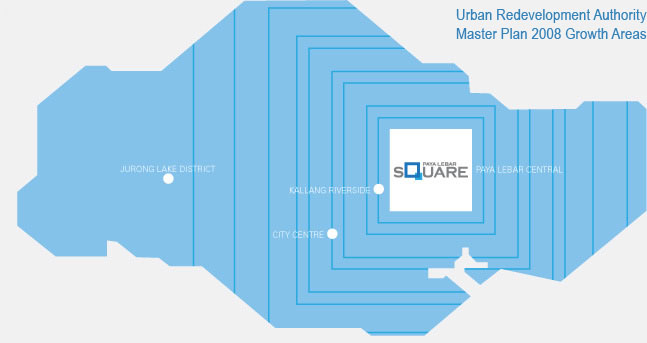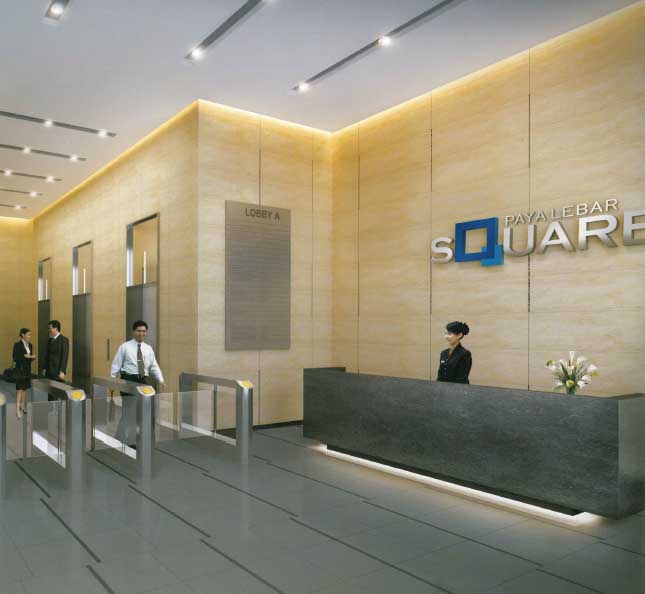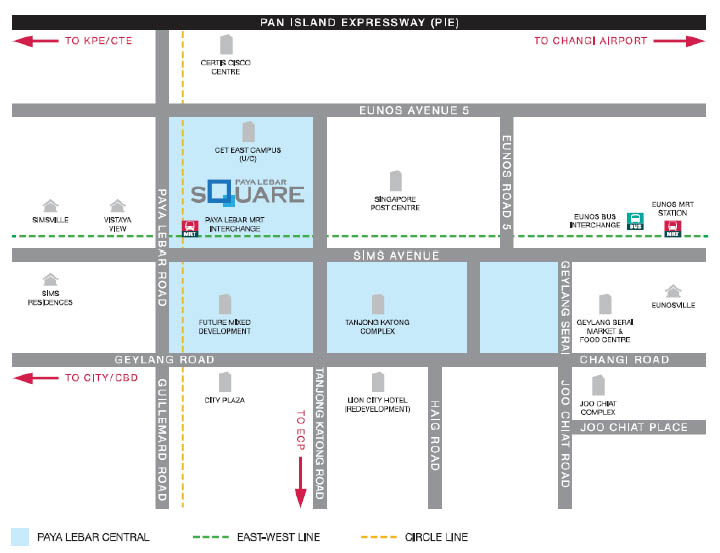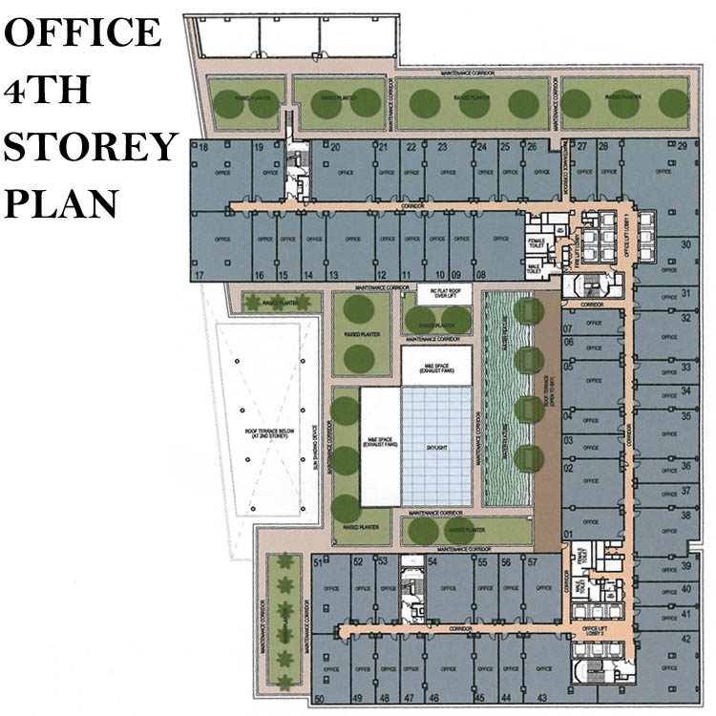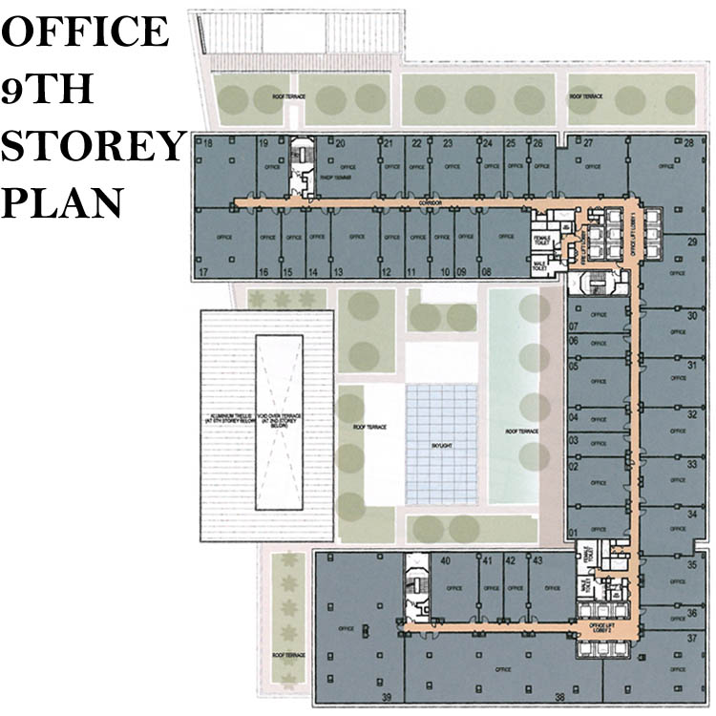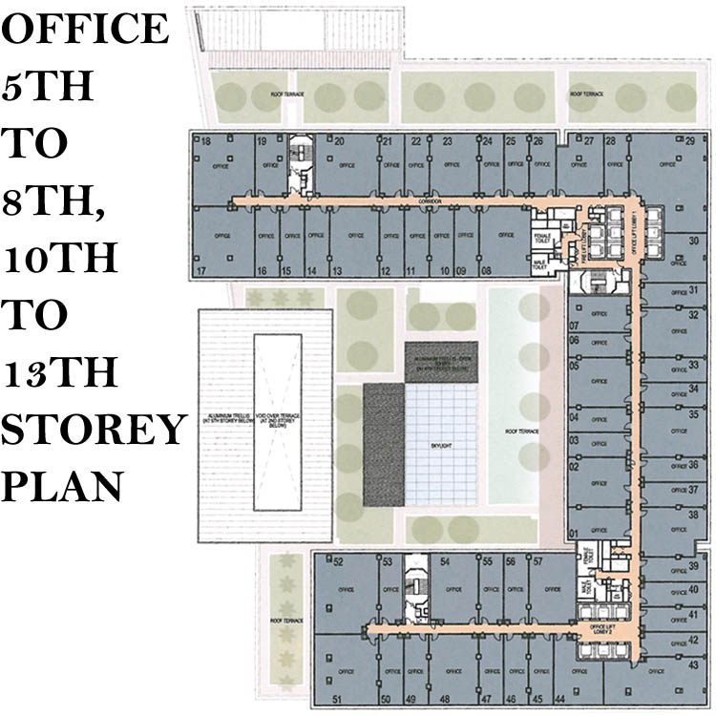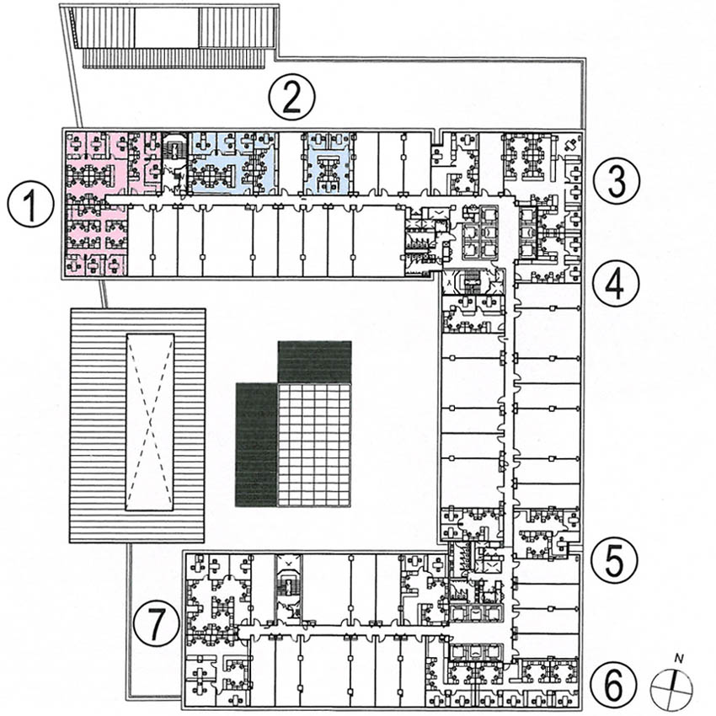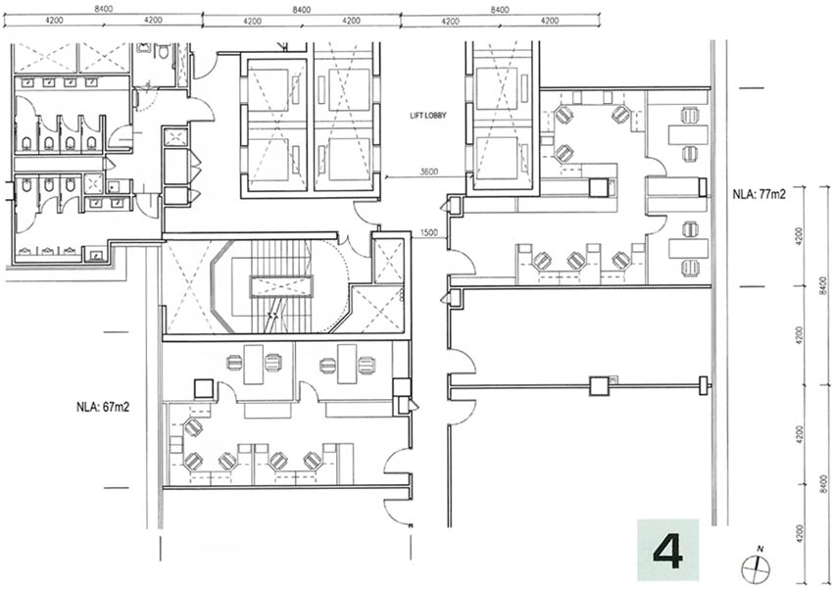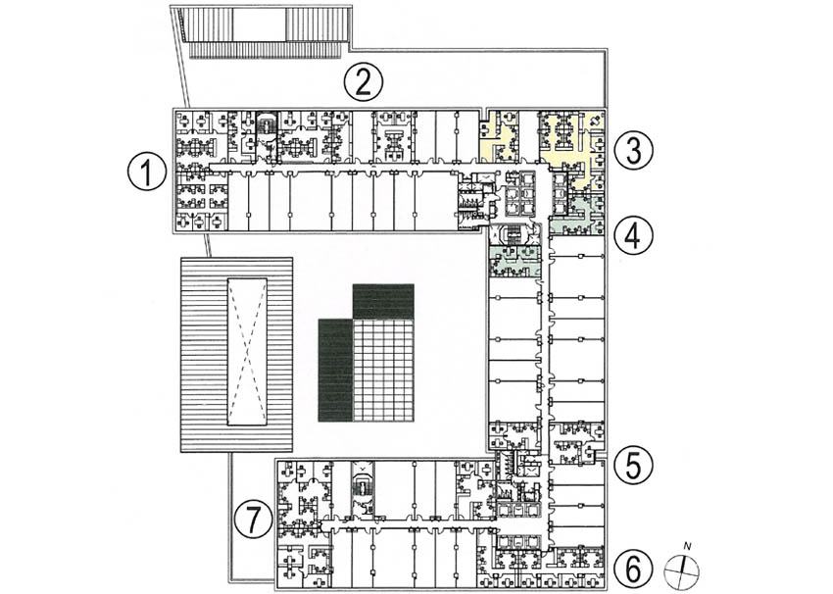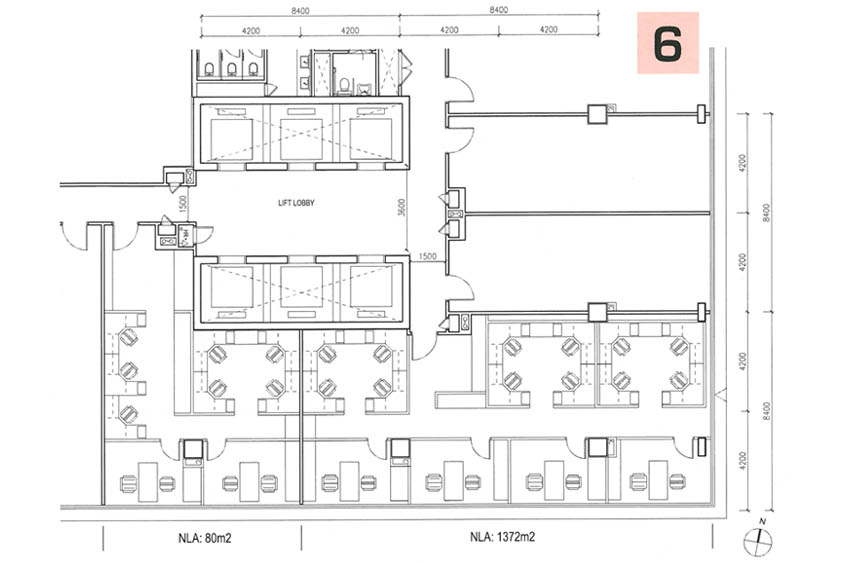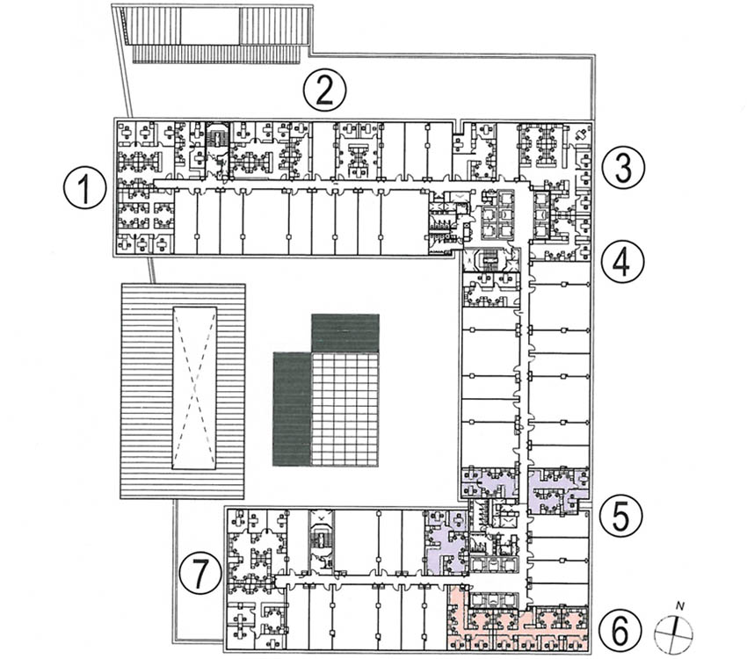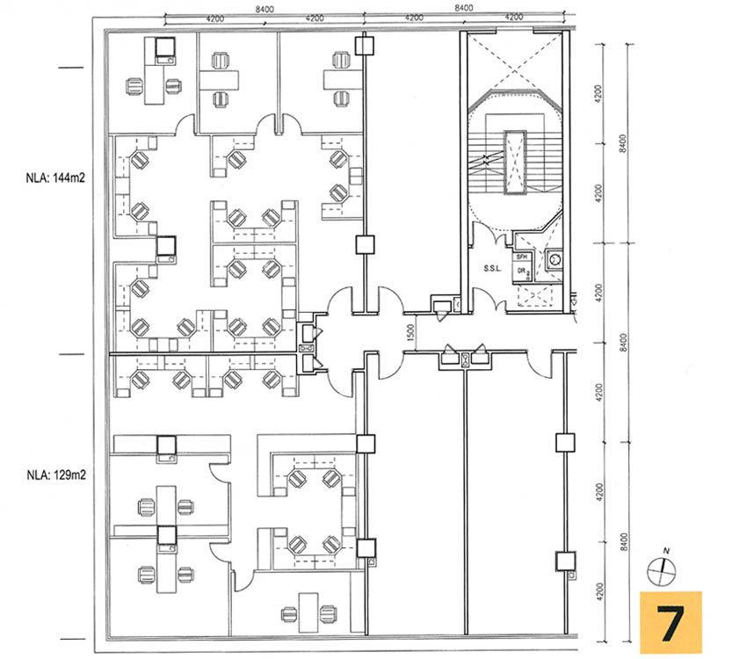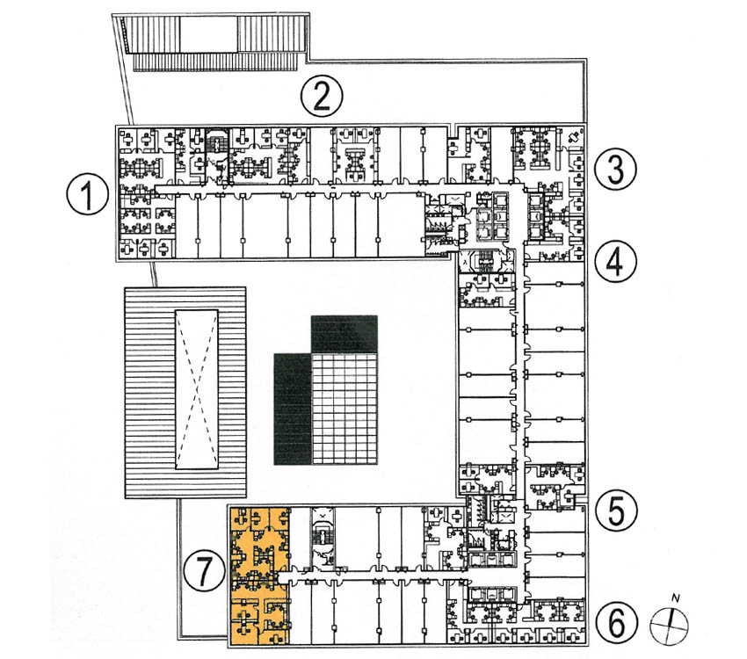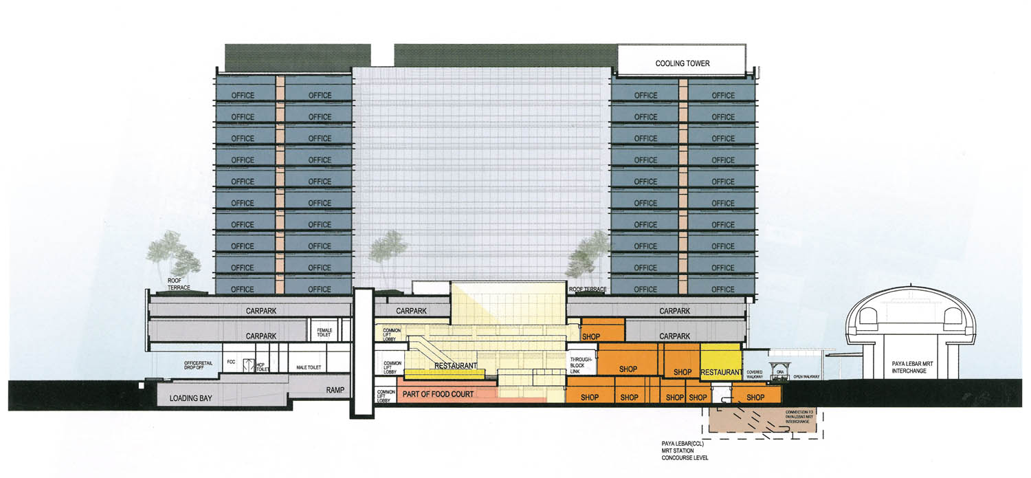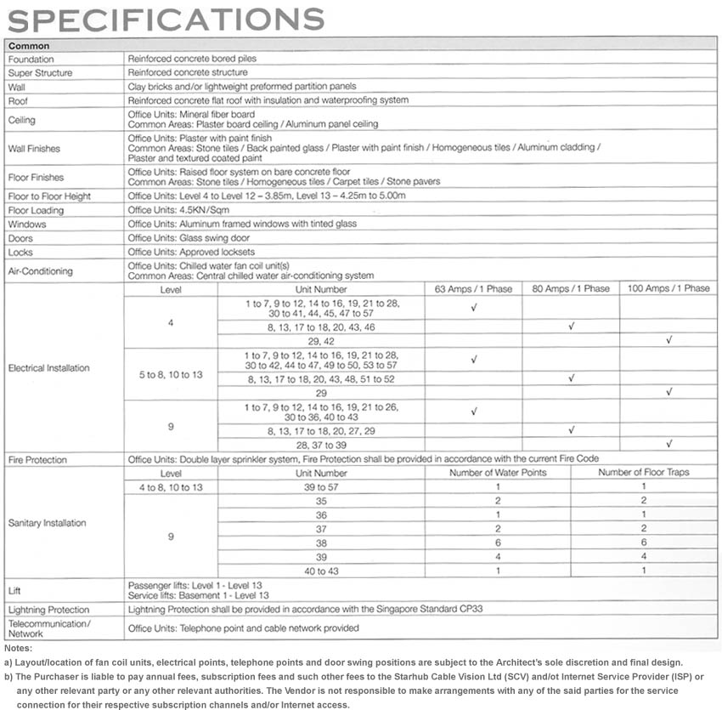Paya Lebar Square
Paya Lebar Square
The proposed Commercial Development, Paya Lebar Square, will comprise a 10-storey premium-grade office tower rising above a three-storey retail podium. There are 556 office units, with sizes ranging from 480 sq ft (capable of accommodating up to 5 people) to about 43,000 sq ft for a combination of units making up to a whole floor. The retail podium, comprising 159 shop units, is designed to house a mix of retail specialty shops, food & beverage outlets and anchor spaces for other uses including banks, a supermarket and a food court.
A Rare Commercial Development
Paya Lebar Square is a unique commercial development. Prime strata-titled office space in a well located development is rare. With limited supply, strong occupier demand, high liquidity and low interest rates, such properties are a great investment opportunity.
Superb Location
Right above Paya Lebar MRT Interchange and with an excellent frontage along Paya Lebar Road. The Central Business District (CBD), Changi Airport and Orchard Road shopping belt are just 10 to 15 minutes’ drive away.
Exceptional Connectivity
Paya Lebar Square will connect seamlessly to Paya Lebar MRT Interchange on the East-West and Circle lines. Well served by expressways such as the PIE & KPE and major arterial roads such as Geylang Road and Paya Lebar Road. Easy accessibility to the CBD, Orchard Road shopping belt and Changi Airport.
Great Investment – Attractive And Affordable Investment Opportunity
- Strata-titled ownership of office space of various sizes start under a million dollars.
- In contrast to residential properties, bank loans for commercial properties are not subject to lower Loan-to-Value limit for buyers who have existing outstanding housing loans.
- While the Government imposes Seller’s Stamp Duty (SSD) on residential properties which are sold within 4 years of acquisition, a similar imposition does not apply to commercial properties.
- Attractive end-financing packages are available to investors.
Potential For Growth
Located at the fringe of the city centre, Paya Lebar Central is part of URA’s larger decentralisation strategy in the Concept Plan to provide alternatives for businesses and jobs closer to homes.
Established developments near Paya Lebar Square include the Singapore Post Centre, Certis CISCO Centre and future integrated projects along Sims Avenue/Tanjong Katong Road as well as the Lion City Hotel Redevelopment.
It is to be developed into a sizeable fringe commercial centre with a mix of office, retail, hotel and attractive public spaces in the next 3 years. Next to Paya Lebar Square is the upcoming Continuing Education & Training (CET) East Campus developed by the Singapore Workforce Development Agency (WDA) and is slated for completion in 2013.
Foreigner Ownership
There are no restrictions on foreign ownership. Capital gains are not subject to regulations on tax by Inland Revenue Authority of Singapore (IRAS). Clear and transparent acquisition system governed by Singapore’s authorities.
Synergistic Setting
The 10-storey premium-grade office tower and the 3-storey retail podium complement each other and the resulting synergy ensures an enviable quality of work-life balance. Natural light for a bright working space streams in through floor-to-ceiling windows with selected units enjoying panoramic views of the city skyline. All units will be provided with raised flooring, false ceiling, and double layered sprinkler system.
Environmental Sustainability
Paya Lebar Square is designed to qualify for BCA Green Mark Gold Plus. A Green Mark certification means reduction of potential environment impact during construction and building life cycle and improves the indoor air quality for a healthy work environment.
Green Mark certification also facilitates reduction in water and energy bills. Multiple award winning architecture firm, DP Architects, designed this eco-friendly building with consideration for operational and maintenance sustainability, benefitting both the environment and occupants.
Property Details
Project name: Paya Lebar Square
Developers: Paya Lebar Development Pte Ltd
Joint Venture: Siong Feng Development Pte Ltd, Sun Venture Commercial Pte Ltd, Guthrie (PLC) Pte Ltd
Location: Located at Paya Lebar Road / Eunos Road 8, in the heart of Paya Lebar Central, next to the Paya Lebar MRT Interchange Station for the Circle Line and East-West Line.
Tenure: 99 year-leasehold with effect from 25th July 2011
Site Area: 14,851.6 m2 (approximately 159,861 sq ft)
Gross Floor Area (GFA): 62,377 m2 (approximately 671,420 sq ft)
GFA Allocation: 80% Office, 20% Retail
Estimated Net Leasable Area (NLA): 432,000 sq ft Office, 95,000 sq ft Retail
Projected Office Floors: Level 4 to Level 13
Projected Retail Floors: Basement 1 to Level 2
Projected Car Park Lots: Approx. 300 spaces (Levels 2 & 3)
Design Highlights: The development, with excellent frontage along Paya Lebar Road, will be integrated with the Paya Lebar MRT Interchange Station. Level 1 is connected to the East-West Line station while Basement 1 is linked to the Circle Line station.
Expected Date of TOP: Q3 of 2014
Click here to go back to the Paya Lebar Square Home page.
Typical Test-Fit Plans 1 & 2
Typical Test-Fit Plans 3&4
Typical Test-Fit Plans 5&6
Typical Test-Fit Plans 7
Click here to go back to the Paya Lebar Square Home page.

